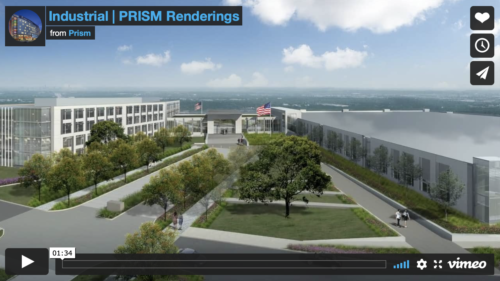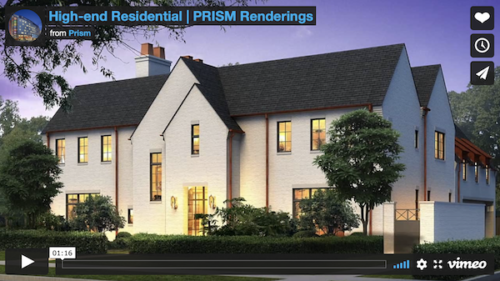Birthday wishes went out this month to PRISM’s Vivian Peng, our vice-president of project management. Her devoted yoga practice keeps her calm under pressure. No wonder multiple daily project deadlines don’t phase her! Thank you, Vivian, for your eternal easy-going and sunny attitude, you are always a BRIGHT spot on our team.
Welcome to the newest PRISM partner, Jäcster Technology. This full-service IT firm will ensure we’re 100% connected to clients 100% of the time. We will also be enlisting their cloud-based solutions to make client file sharing easier and more secure, and to make our IT infrastructure disaster-ready.
Chinese New Year began on February 12. It’s a time filled with traditional Chinese celebrations and rich with symbols to usher out the old year and welcome the luck and prosperity of the new one. 2021 is the Year of the Ox; oxen characteristics are diligence, dependability, strength, and determination. Zodiac watchers predict the ox year will bring success in business, career advancement, prosperity, and wellness for all zodiac signs.
The industrial sector just may be the Cinderella of commercial real estate – always working hard and rarely in the limelight. But no more. Houston’s industrial sector was the most robust commercial real estate sector in 2020. The year ended with stronger absorption and increased leasing activity. CBRE predicts new industrial completions nationally will grow by 29% in 2021, with net absorption reaching nearly 250M s.f. An example close to home is Floor & Décor, who just announced a 1.5M s.f. distribution center near Baytown. CBRE also expects retail-to-industrial conversion projects nationally to accelerate in 2021, especially in urban cores where land constraints and high costs have limited new development. Furthermore, the strong preleasing of spec industrial projects, which was 38% in Q3 of 2020, should result in demand keeping pace with new supply. This frenzy of activity is drawing design-centric firms like Gensler into the market, who is considering creating a dedicated industrial practice group, as reported by Bisnow. All the attention on this humble sector is causing developers and brokers to step up their marketing game to attract tenants. PRISM has assisted several clients looking for attention-getting renderings and animations to showcase their projects’ unique offerings. Using our aerial view renderings superimposed on drone photos, clients can show detailed site access to multi-modal transportation. Eye-level perspective renderings are perfect to show loading dock layouts and types. Clients have also found our interior renderings particularly helpful to illustrate the flexibility of the warehouse layout and any amenities like overhead cranes.
Eight years before COVID-19 made virtual school a reality across the United States, Dr. George Hutchinson, Sr. launched his internet-based educational company. Mandala World Academy is a revolutionary concept to provide an advanced education to people of all ages. It is rooted in humanitarianism and propelled by the belief that higher education for children, adults, and seniors provides the opportunity to lead more productive and rewarding lives. PRISM worked with Dr. Hutchinson to produce the animation and renderings used to secure the site of the first Mandala World Academy, in Wellington, Florida. The Mandala curriculum combines internet-based learning with a biodynamic, interactive campus environment. All campus buildings are designed using biomimicry architecture within a sustainable ecological site. The Mandala World Academy is distinguished from other educational programs by its neuro-educational approach, defined as the combination of neuroscience, psychology, and education. The Mandala World model has seven essential elements: Mandala art learning, brain-targeted teaching, rapid mathematics, self-directed learning, personal development, interactive environments, and cultural integration. The campus environment enhances this model by providing experiential opportunities in centers dedicated to such things as food and farming, athletics, arts and media, research, spiritual wellness, cultural integration, and equine therapy. The campus layout is based on the sacred geometric form of the Mandala, which is Sanskrit for “circle,” and the Sunflower, the biomimicry metaphor for the Mandala World Academy. Students flow from the amphitheater at the center of the campus through the various educational activity centers and back again to process, share, and anchor their educational experiences.
During the COVID-19 pandemic more than ever, Out is In™. Houston-based company TAXA Outdoors is relocating to a facility triple the size of their current Heights location. Their new 70,000 s.f. headquarters will be a combo production facility and customer showroom. It comes as the company is ramping up production to meet the growing demand for camping gear. TAXA’s unique offering is what they call “camping machines.” Founder and CEO Garrett Finney is a former NASA senior architect who worked on the International Space Station’s Habitation Module. His designs for TAXA’s mobile habitats are a middle ground between tent camping and RVs. They range from a 10-foot trailer with a tent platform to a 19-foot fully enclosed camper with a toilet and shower. PRISM produced renderings for the new corporate headquarters to help TAXA with the space layout; they wanted to maximize customer areas while meeting space needs for production. TAXA also relied on the renderings as part of their media relations and marketing efforts. PRISM suggested creating a mural on the facility façade to bring TAXA higher visibility in the community.
Please help us welcome Jill Solis, the newest team member to join PRISM! As marketing coordinator, she'll be responsible for expanding our marketing efforts and PRISM's value-driven services. Like the rest of us, she is a working mom and has three boys at home. She’s an avid outdoor adventurer and is conversant in Spanish.
While many sectors struggled through 2020, single and multi-family residential soared. In Houston, home sales saw a 10% increase over 2019 sales. December 2020 was the strongest December on record. What’s more, the median price rose 8.7% to an all-time high of $273,443. The average price increased 11.4% to a whopping $347,164, setting yet another record. PRISM has been working increasingly with custom home builders, luxury residential architects, interior designers, and realtors. Our renderings and animations have proven to be a valuable marketing and sales tool for this niche, allowing the sales process to begin even before construction starts. Renderings provide ultimate flexibility to show the impact different finishes and fixtures have on aesthetics. In higher price point areas, realtors are also using renderings to demonstrate possible façade enhancements of existing homes to prospective buyers. As interest rates remain low, HAR reports pending sales are strong. January has been another month of heavy market activity, with people continuing to spend more time at home. This video demonstrates PRISM's recent work and creative approach to assisting clients in the high-end residential sector.
Real estate researchers across the U.S. seem united in their 2021 forecast: it all depends on COVID. The pivoting and “new normal” many sectors experienced in 2020 will continue as the vaccine rolls out and efficacy is evident. A new President with different health and environmental platforms, along with increased revenues and spending agendas, will shift demand in different sectors. Top national highlights of the 2021 forecast include:
Our family's first fly-fishing trip in Colorado last fall was exciting and memorable.
We learned the process and techniques from our pro-fly-fishing guides. I truly enjoyed casting the fly for hours, surrounded by the Aspen trees' vibrant fall colors and the clear mountain runoff stream, despite I caught ZERO rainbow trout! Getting in the casting action while immersing myself in the solitude of nature is way more valuable than the result.This incredible experience was validated by the marketing icon Seth Golden's recent interview in a leadership podcast. Golden pointed out that obsessing with outcomes can be toxic and short-term. Continuing to SHOW UP and follow a process is far more critical. After all, the outcomes are the results of the process. To prove his point, he talked about his own fly-fishing experience which he even removed the hook from the fly to "disconnect with the outcome" and enjoy the process. In this new year, remember to Show Up every day and follow a proven process of your business. The outcomes will happen as the result. Wishing you all a fabulous journey in 2021!












