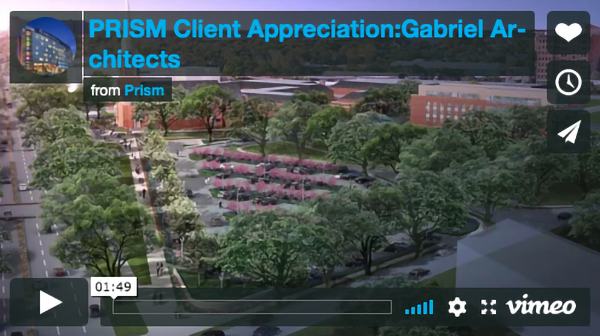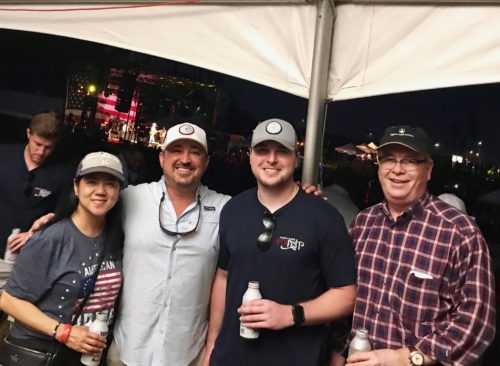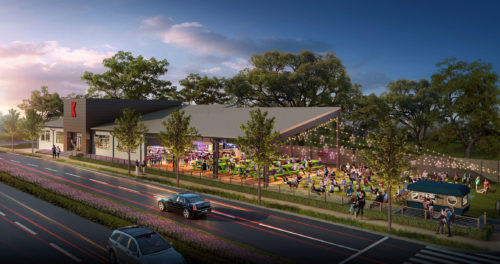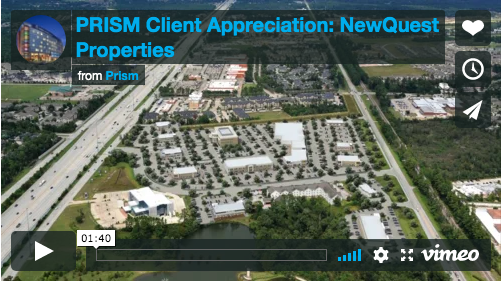Gabriel Architects takes the approach that great architecture is more than just a space. Great architecture inspires. We agree 100% and have always found inspiration working with this firm over the past six years. Their work in and around Houston includes such acclaimed new spaces as The George Theater for A.D. Players and at the other end of the spectrum, the restoration and adaptive reuse of the historic 509 Main Street building in downtown Houston. Firm founder John Gabriel began his career over 35 years ago working at renowned Houston firms 3D/International and Morris Architects before opening his own firm in 1991.
Developer Danny Signorelli knows a community is far more than a collection of homes. The visionary behind the Valley Ranch master-planned community 30 miles northeast of Houston has been consistently building the social fabric of the area as it grows. For the second year in a row, The Signorelli Company underwrote the Valley Ranch 4th Fest on Independence Day; the event was held on the site of the future amphitheater at Valley Ranch Town Center. Event proceeds benefitted the Montgomery County Women’s Center and Mission Northeast. The full-day festival featured a sanctioned BBQ contest, kids’ activities, food trucks, and live country music by huge names like Pat Green. The day culminated in a professional fireworks show by the same company responsible for the NFL fireworks. PRISM proudly sponsored the event for a second year; Jing and her husband Warren attended, along with 9,000 other community members!
The 4th of July is more than food and fireworks for the Chinese American Relief Effort (C.A.R.E.) organization. The group hosts an annual festival to both celebrate Chinese culture and raise funds to purchase school supplies for needy families in HISD; all proceeds from this year’s event went to Hobby Elementary School. With authentic Chinese food, arts and crafts, and exciting cultural performance, the event draws a large crowd every year. As president of the Overseas Chinese Education Foundation Houston chapter, Jing organized their presence at the event and got help from her son as well as Vivian Peng, PRISM’s VP of Project Management, and her two sons.
Some PRISM clients may recognize our newest team member. Amanda Greer has worked in the AEC industry for almost 14 years, most recently at Shah Smith & Associates. Get ready to see a lot of her beginning August 5th! With Amanda’s broad skill set, she’ll be interacting with our clients and prospects in several ways. She will be in charge of accounting and financial reporting and will assist our client service, marketing, and business development efforts. Amanda is also very knowledgeable about local and state minority contracting requirements and will be helping our clients leverage PRISM’s various minority certifications on their projects. Not only will Amanda’s expertise enhance our team, her can-do working mom mentality fits perfectly within our culture. Welcome, Amanda!
MetroNational continues to expand the commercial district in the area surrounding Memorial City Mall. The developer is bringing hot hospitality concepts to a new project located on an 18-acre parcel at the corner of Gessner and north of I-10, tucked behind the office buildings. Initial plans call for several restaurants, an office building, and possibly a hotel. Russ Morgan, a development partner of Kirby Ice House, again hired PRISM to produce several views of their portion of the project, Kirby Ice House, a patio bar. PRISM did the renderings for the original Kirby Ice House in 2015. The Memorial City location will be the second for Kirby Ice House. The new venue will be roughly 7,000 s.f. and will serve beer (100 on tap!), wine, and cocktails. According to their Facebook page, there will be an expanded indoor space with one of the longest bars in Texas to complement the signature outdoor patio. The groundbreaking is expected sometime this summer with a planned fall 2020 opening. Energy Architecture provided architectural design. Russ Morgan sees the venue as a way to enliven the surrounding neighborhood, “It’s a good place to hang out with friends.” MetroNational president Jason Johnson expanded on that sentiment in an interview with Paper City, “We’re really just trying to bring the 24-hour crowd to Memorial City.”
One could say the newest building coming to the Texas Medical Center will be music to its patients’ ears. The Center for Hearing and Speech (CHS) is close to fulfilling its strategic plan to expand its service delivery to the Gulf Coast region, which will culminate in the relocation and expansion of their campus. A new $14.35M, 42,000 s.f. facility is planned to start construction this year and open in 2020 near Highway 288 and South MacGregor. CHS will share the building with a multidisciplinary team of physicians and experts from Texas Children’s Hospital to provide patients from newborns to age 18 the best possible coordinated and comprehensive care. CHS became a member of the Texas Medical Center in 2017 to expand its reach to more children. The new building will allow CHS to double the number of patients served, which was 8,000 in 2018. CHS was founded as the Houston School for Deaf Children in 1947. It has since grown to become the most comprehensive resource for pediatric hearing loss in Texas and the region’s only facility offering audiology, speech pathology and spoken language education at a single site. Inventure Design designed the new building and commissioned PRISM to develop renderings for the capital campaign. Inventure senior associate Scott Dooley led the design; we have worked with Scott personally since 2007 and appreciate the trust he’s placed in PRISM since then.
NewQuest Properties has been in strong growth mode since PRISM began working with them in 2015. Since then, the firm has gone from #14 on HBJ’s list of the largest commercial property owners to #5 (from 3.95M s.f. owned to 8.57M s.f.) NewQuest continues to be a local leader in retail development, leasing, tenant rep, and property management. And now the firm has its sights set on the Healthcare and Wellness sector with a new division offering brokerage, development feasibility/strategy, architectural and construction management, and asset management. We look forward to continuing the exciting journey with NewQuest!
Palmetto Bay, a residential enclave just south of Miami, is creating its own urban center with a new multifamily development at its core. Palmetto Station phase I opened in March 2019, and phase II opened earlier this month. It has 271 apartments over approximately 7,000 s.f. of commercial space and is within walking distance of Biscayne Bay. FCI Residential developed the 5-story building to be especially pedestrian-friendly; it features interior interconnected public walkways, widened landscaped sidewalks, a civic plaza, and an abundance of open space. Concurrent with the construction of Palmetto Station, the local governing body Palmetto Bay Village Council approved plans to convert the surrounding area of vacant buildings and warehouses into a formal downtown. Palmetto Station brings luxury living with an urban flair to the newly developing area. It includes a resort-style pool and outdoor cabanas, a Cyber Lounge, a private billiards/gameroom, workout center with a yoga studio, and a children’s playroom. PRISM developed multiple exterior view renderings as well as four axonometric views of the various floorplans to help market the community.
Forget the institutional-looking assisted living facilities of the 20th century. Developer/builder Ponte Health hopes to break ground in early 2020 on a mixed-use high rise medical tower on the northern edge of downtown Orlando. Vertical Medical City is currently designed as three separate towers, with the tallest standing at 35 stories and including 955 senior living units for assisted living, advanced care, and memory care services. The FAA approved the project to be as high as 444 feet; it would be the tallest building to be built in the area in the past 30 years. There will be roughly 10,000 s.f. of ground floor retail and dining, 350,000 s.f. of medical offices, an urgent care center, and a large assisted living facility. Current plans also call for a mechanical, stacked parking system to reduce overall space requirements; the garage will have parking for 601 vehicles. Ponte founder Tabitha Ponte, AIA, ACHA, sees the senior living market as a growth area and is betting on a population that prefers an urban location and the contemporary aesthetic that goes with it. JACOBS Buildings is leading the master planning. Dan Kirby, FAIA, a principal of JACOBS Orlando office said, “we are fully intent in creating what will be the healthiest, most sustainable building possible.” Ponte Health is moving forward with a second Vertical Medical City in the heart of downtown Chicago and has future plans to build in London and Osaka. PRISM developed the renderings Ponte Health and Jacobs used to obtain approvals for the project.
Property manager-turned-marketing master Justin Vasilievas is atypical of the clients PRISM usually serves. Justin founded UPCLIK Marketing in 2017 after managing regional marketing for Granite Management Group and Greystar. He also worked in property management for several firms in Chicago and Denver between 2004-2017. Justin’s new digital marketing agency merges the power of data with fundamental marketing tactics to effectively target marketing dollars on lead conversion. Our renderings are among the key tools he uses to help his multifamily property manager clients convert prospects into tenants. Justin recently launched a YouTube series, “Property Marketing Minute” to introduce marketing concepts to onsite management teams. Justin says, "I'm an expert that empowers people with knowledge and offers programs with actionable solutions. My method is to empower onsite professionals and make property's dollars work smarter and harder. It's my time to give back to a business that has given me so much and have a little fun." We couldn’t agree more, congratulations Justin on the launch of your Monthly Marketing Minute!











