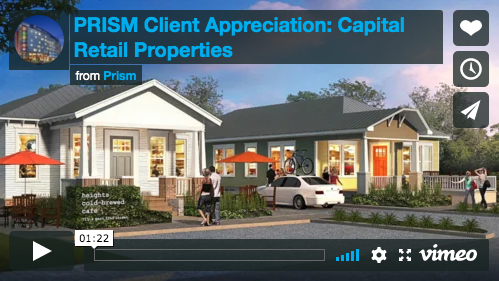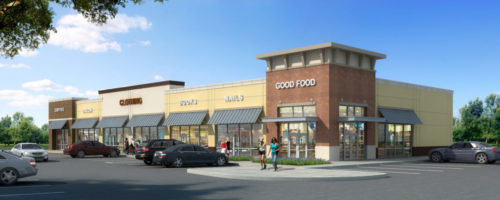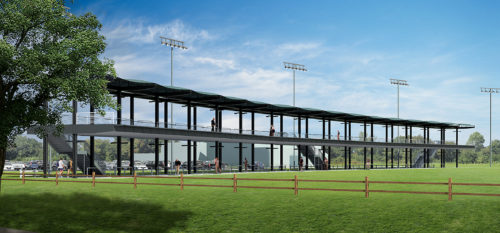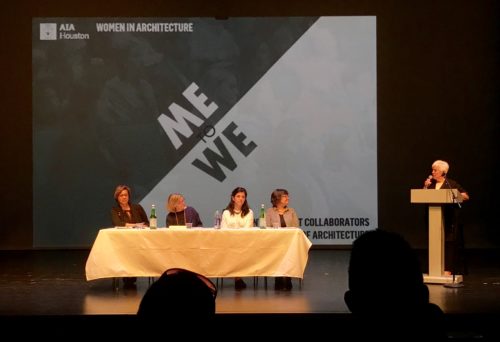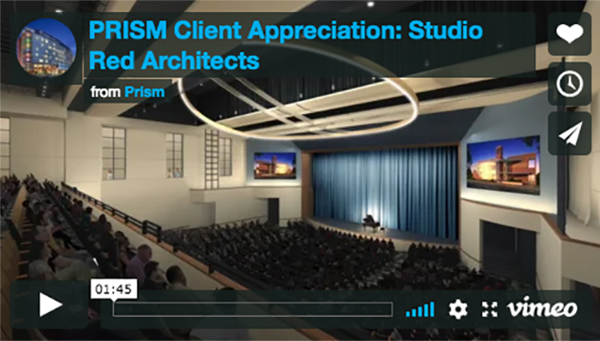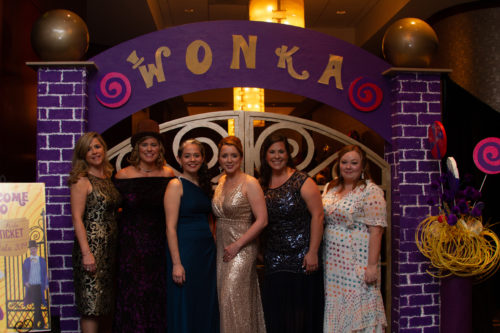As an all-mom team, one of PRISM’s core values is Balance, having efficiency between work and personal life with fulfillment in both. Balance is actually the reason PRISM was born. Jing started the business in 2005 when her sons were eight and five years old. She wanted a gratifying professional career and time to care for her children; she envisioned a business model conducive for other working mothers. In 2014, Sarah Amos, a mother of four, joined PRISM as the first employee. Since then, we’ve welcomed several more moms and provided the platform to further their career development while raising their children. Last month, as PRISM celebrated winning the BBB Award of Excellence for the fourth year in a row, we also saw the benefits of our business approach since our founding 13 years ago. Both Jing’s older son and Sarah’s son celebrated major milestones. Jing’s son graduated from The McCombs School of Business at The University of Texas at Austin. He majored in Supply Chain Management and will be working at the Houston campus of ExxonMobile. Sarah’s son graduated from Ft. Benning and received the infantry blue cord, presented to all infantry-qualified U.S. Army soldiers at the end of their Advanced Individual Training. In June he graduated from U.S. Army Airborne School and is now in Pre-RASP, the Ranger Assessment Selection Process, and is hoping to be a candidate for the next cycle starting in July. PRISM's values are not just words on our website. We strive to embody these values at work and in our personal lives, with Balance between the two being key. We always look forward to serving more clients and working on interesting projects. As moms, we are also eager to take an active daily role in our children’s growth and development.
PRISM has worked with growing retail brokerage firm Capital Retail Properties since 2016. Their narrow focus on retail development, marketing, and landlord and tenant representation has resulted in deep relationships with top retail tenant reps and design firms. Capital Retail most recently developed Market at Houston Heights, working with Michael Hsu Office of Architecture to design a distinctly upscale Texas retail center. We look forward to our continued relationship with their team.
More than 500 people attended the HBJ 25th Anniversary Landmark Awards celebration on April 11. From 60 finalists, the jury of local A/E/C professionals selected 19 winners. Projects were recognized for excellence in land planning, design, construction, economics, marketing, and management. PRISM client, Midway Companies, won in the Land Deal category for their work on the H-E-B Upper Kirby project. Congratulations to Midway and all of the 2019 winners. Congratulations also go out to the distinguished Houston architect Jim Furr, FAIA, on his selection as HBJ’s Lifetime Achievement Award recipient. Furr was Managing Principal of Gensler’s Houston office for 22 of his 48 years as a practicing architect.
CDA Architects is helping developer Regency Centers bring a curated shopping experience to Magnolia, Texas. The Westwood Village Expansion will primarily serve the Woodforest and The Woodlands communities. Regency Centers specializes in retail centers designed around the communities they serve. This Fresh Look® philosophy combines active Placemaking techniques with robust community engagement and targeted merchandising. The outcome is a thriving retail center with an elevated shopper experience. CDA Architects engaged PRISM for the Westwood Village Expansion rendering. According to CDA Architects President Ray Duerer, the rendering has been invaluable to bring the center’s vision and design alive. “The rendering will serve as a springboard into the development of the project, to create a successful environment for business. I was very pleased with the final rendering and quite impressed with the quick turnaround to go from nothing to done in a few short days.” The target date for opening is late 2020.
The Houston Astros continue to hit ‘em out of the park – Memorial Park, that is. As part of the larger City of Houston Memorial Park Golf Course renovation, the Astros Golf Foundation is funding a new, expanded driving range at the course in addition to funding overall course improvements. The two-level hitting area will have 84 spacious hitting bays, with ample lighting for nighttime use. The project also includes 60 additional new parking spaces for the golf course parking lot. The Astros Golf Foundation participation in the larger Memorial Park course improvements is aimed to help position the course as one of the best in the nation and on the PGA Tour. Construction on the driving range will begin in June and is expected to be complete by early November. The 2019 Houston Open will be held at the Golf Club of Houston in October and will move back to Memorial Park Golf Course in 2020. PRISM worked with Houston architect Robert McKinney to develop the renderings promoting the new driving range. He co-founded the Medalist Golf Association to support the working amateur golfer. McKinney has been a practicing architect for 44 years and has been active in the design community. He is also a published author who has written multiple books on golf clubhouse design.
PRISM was founded to help clients leverage their project images as a business tool. PRISM is uniquely qualified to deliver on this promise because most of our project managers have advanced architectural degrees and have worked for architecture and development firms. To stay active within the architectural community, PRISM supports several AIA Houston events. In March PRISM sponsored a session of the Christopher Kelley Leadership Development Program (CKLDP) and in May we attended the participants’ graduation. This national leadership program is geared toward mid-career professionals, providing them a broad spectrum of targeted classes for firm management. Many thanks to Courtney Brinegar, project manager at Burditt Land|Place and a graduate of the inaugural Houston CKLDP class, for inviting us to participate. PRISM also sponsored the AIA’s Women in Architecture (WiA) 2019 Equity Series in April. We were proud to support and attend the panel discussion: Me to We – An Authentic Look at Collaborators in the Practice of Architecture. The panelists offered their individual and collective insights on critical topics such as the current challenges for women within architecture and the different paths for leadership roles within architectural firms. Our thanks to Caitlin Scott, Associate at Dillon Kyle Architecture for the invite. Not only do events like these keep us connected to current developments within the practice of architecture, they are also in line with our commitment to grow leaders and reflective or our all-female team.
For the fourth year in a row, the Better Business Bureau awarded PRISM an Award of Excellence. The award recognizes businesses for their commitment to quality in the workplace. The BBB is often thought of as a business-to-consumer organization. We see it as another way to measure our business practices, value provided, client service, and reputation in the community, all judged by a diverse panel who are not our peers. It’s an outside perspective on our business that we use to evaluate areas of improvement.
Studio RED Architects' portfolio is diverse for sure, but the firm may best be known for its expertise in assembly spaces. From intimate worship facilities to grand performing arts centers, the firm has unique expertise in designing spaces to foster the performer/audience relationship. AIA Houston chose Studio RED for their 2015 Firm of the Year Award. Special congratulations to Studio RED founder Pete Ed Garrett, for his recent elevation to the AIA College of Fellows. Fellowship is one of the highest honors the AIA bestows, granted to only 3% of licensed architects.
The name says it all: Including Kids is a non-profit organization that helps people with autism and related disabilities maximize their individual potential by using applied behavioral analysis in order to achieve meaningful inclusion in the community. PRISM is supporting their worthwhile work as a part of our giving program. We sponsored their recent gala, which is their only fundraising event. “Your Golden Ticket to a World of Possibility” was a fun, colorful Willie Wonkaesque-themed gala with chocolate factory gates and life-size candy! Funds raised that evening will help sponsor community outreach events like workshops, trainings, young adult social events, autism-friendly bingo nights, job coaching and much more. By fostering an environment built around the mantra, "instruct, inspire, and include," Including Kids is creating a truly inclusive society where every child is given the opportunity to succeed.
We hope you choose PRISM for the value our renderings and animations add to your projects. For those times when your public projects require minority-certified business participation, we’ve got that covered too! PRISM is certified as a State of Texas historically underutilized business (HUB), a City of Houston Minority Business Enterprise (MBE), and City of Houston Women Business Enterprise (WBE). If you are pursuing a project and want to list PRISM to fulfill your requirement, please contact Jing to discuss the details and obtain a copy of our certificate.


